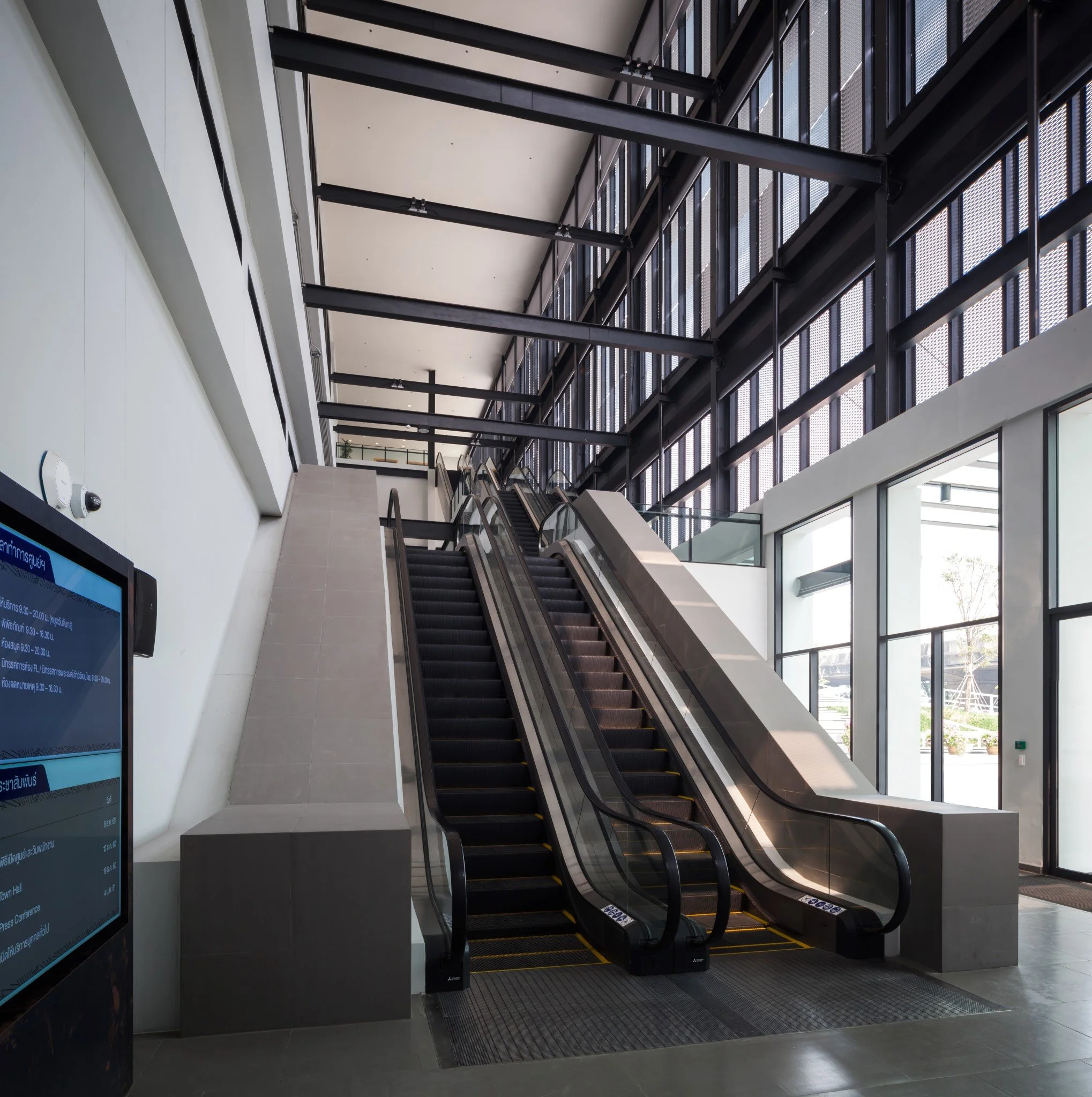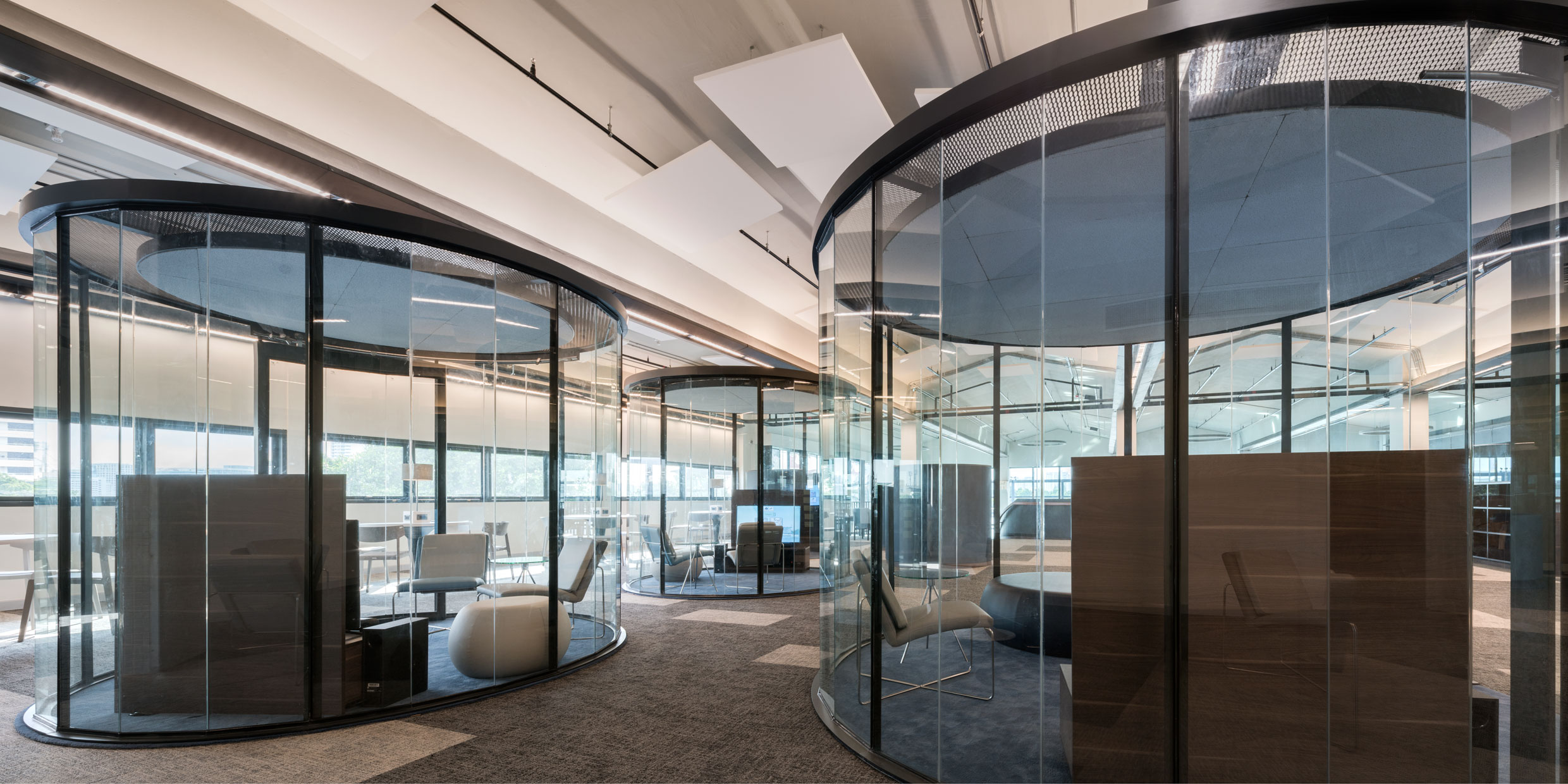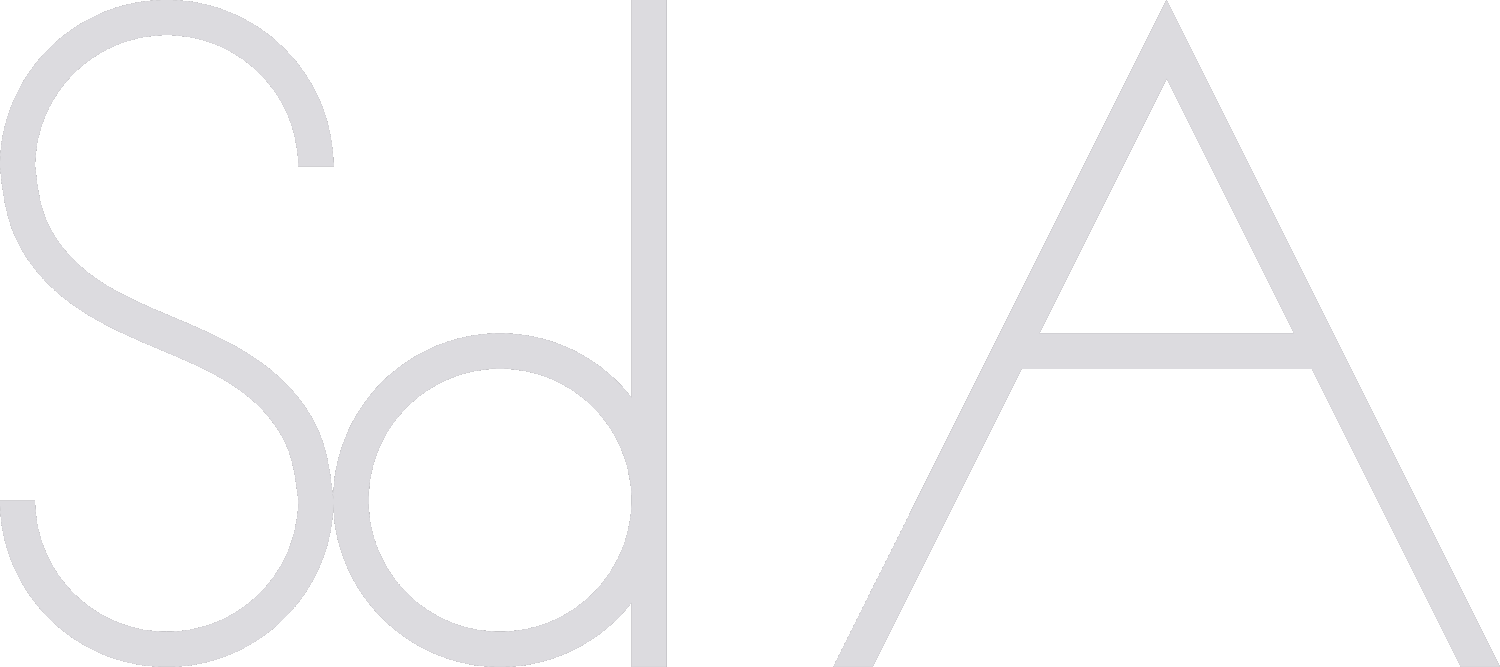



















Bangkok, Thailand
2014 –2018
5-storey Building with 2 basements
Museum + Learning Center + Facility Center for BOT staff
Category: Civic + Government
Gross floor area: 2,652 sq.m.
Client: Bank of Thailand
Collaborators: Creative Crews (Architecture, Interior), Architect Kidd (Interior), Shma (Landscape), Africvs (Green Building Design Consultant), Be-lit (Lighting Design), Design Lab NLSS (Exhibition Design Consultant), Assistant Professor Dr. Pirasri Povatong (Architecture Historical Consultant), Beca Warns Thailand (Structure Engineer), Geo Design& Engineering Consultant (MEP Engineer)
Director: Puiphai Khunawat, Punpong Wiwatkul
Architecture Team: Somdoon Architects
Interior Design Team: Somdoon Architects, Architect Kidd, Creative Crews
Award List:
ASA Architectural Design Awards 2024 - Gold Award
As part of Somdoon Architects, Somdoon Design was selected as the winner of the Bank of Thailand’s (BOT’s) competition to restore its historic money factory in Bangkok, Thailand. The project brief was to turn the significant and historic money factory into a museum with a new learning center and recreational facilities. A key agenda is to attract visitors to interact with and understand more about BOT’s role and duty, emphasizing its presence as the center of Thailand’s economy. The site of this exciting new project is adjacent to the famous Rama VIII Bridge in the Bangkhunprom district, Bangkok. Its main elevation is directly in front of the Chao Praya River.
The existing money factory building has architectural significance as it is an example of modern buildings in Thailand. It is valuable to Thailand’s history as it embodies the economic potential of Thailand’s past. Respecting its original identity, Somdoon Design proposed to conserve particular parts of the existing building to maintain its historical value. The significant structure, perfect grid columns, and convex concrete roof that faces Chaopraya River were retained and preserved. On the contrary, the existing exterior wall will be replaced with glazing to reveal the interior of the building to the public and take the light and direct view of the river into the heart of the existing building.
The additional programs and circulations were introduced into the building, enveloped by transparent glass and expanded steel mesh; these new components will intervene with and on top of the existing structure, highlighting the notion that the past meets the future.
